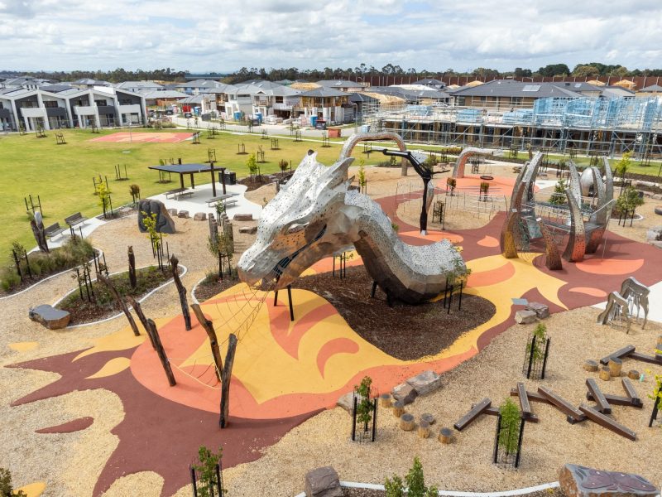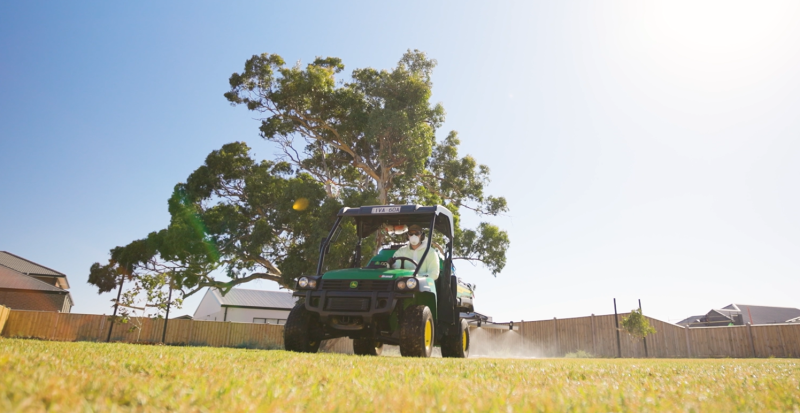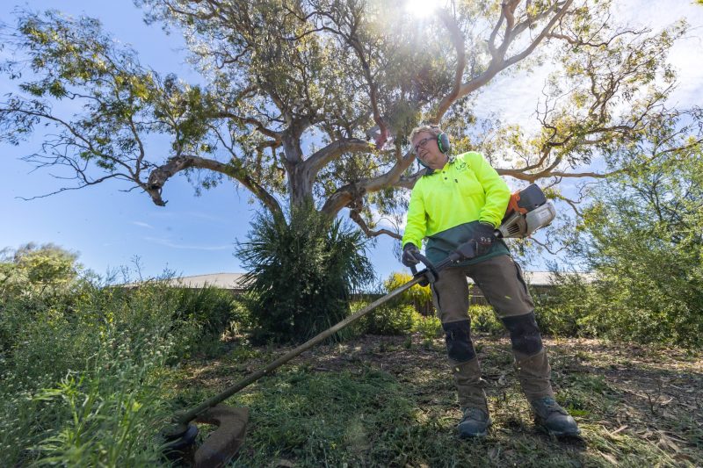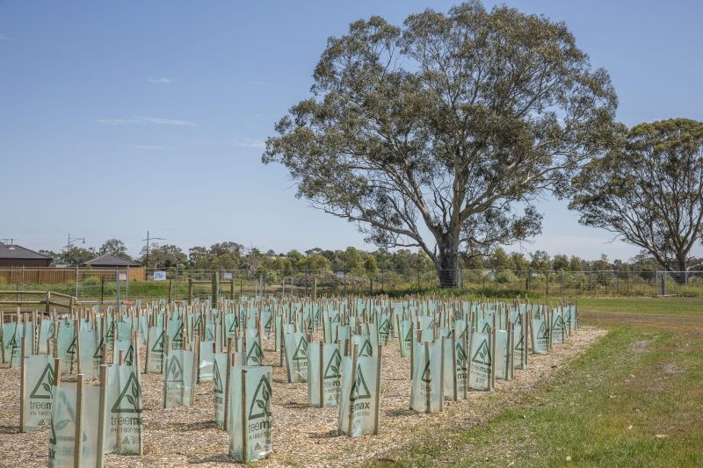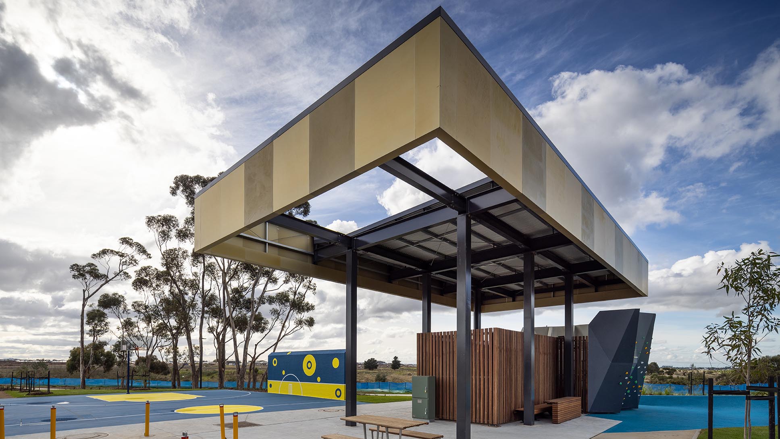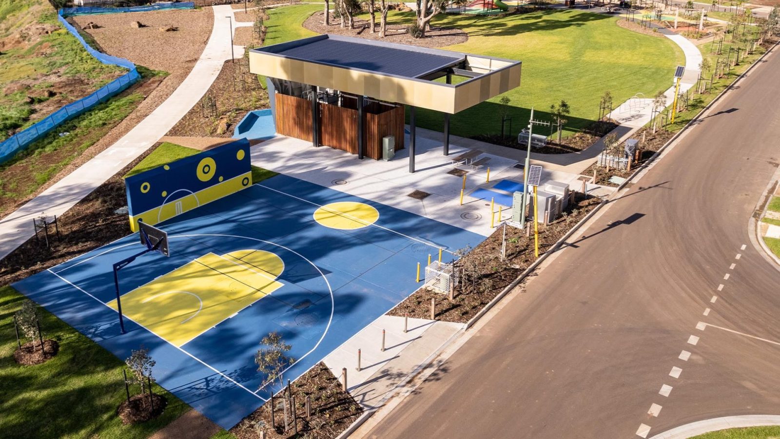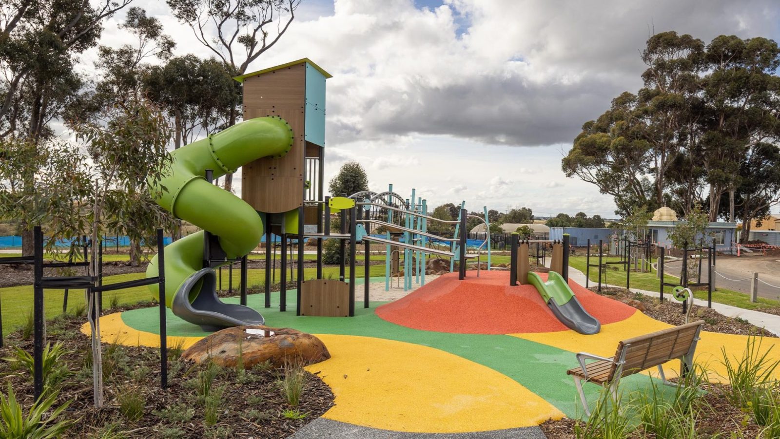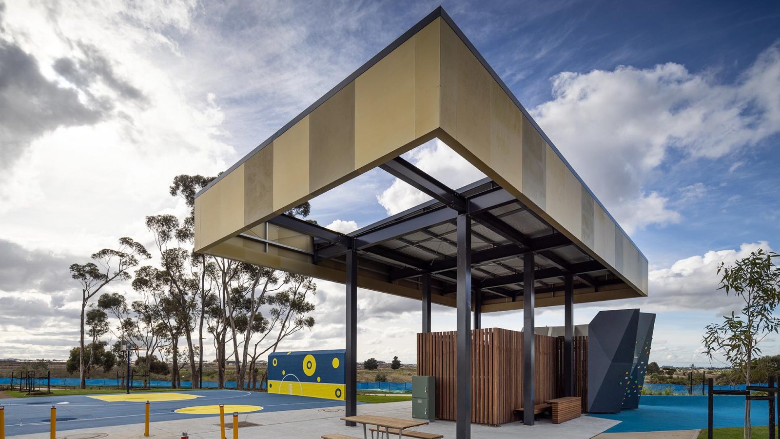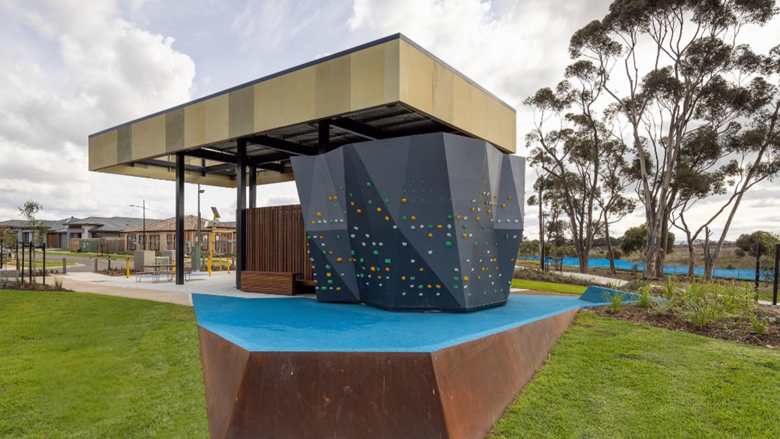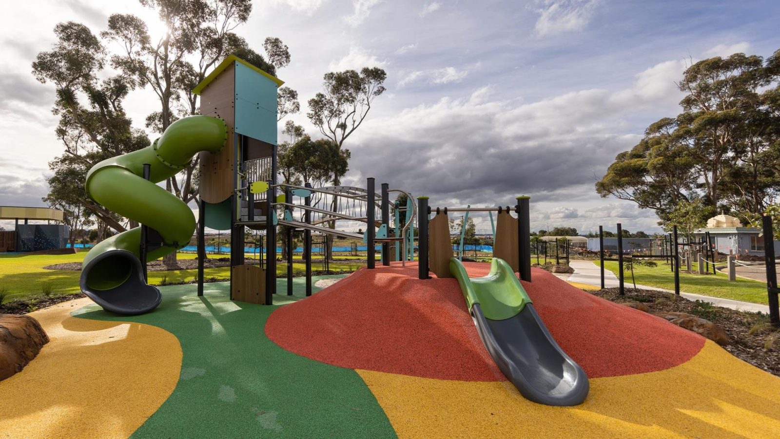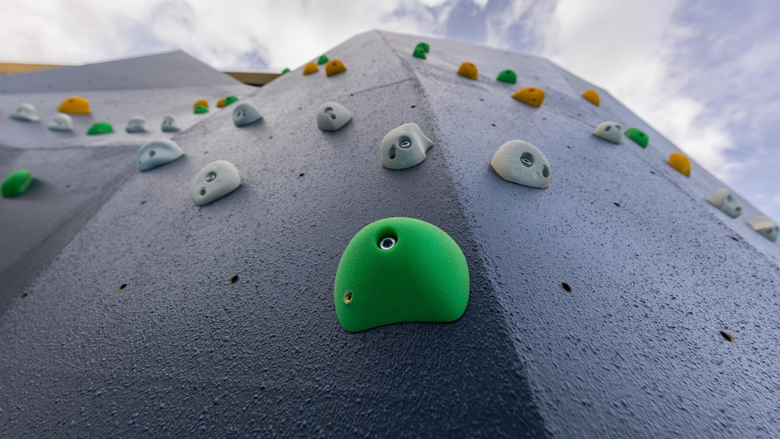Project details
UDL Group completed the Deanside Village: Stage 4 Park project in the western suburbs Deanside area, adjacent to the Western Highway. Designed by SMEC, the scope included construction and installation of the following:
- Two shelters
- A large bouldering/climbing wall
- Hit up wall
- Basketball court
- Playground equipment
- Soft fall rubber
- Arborist works
- Exposed concrete and plain grey concrete
- Timber bollards
- Site furniture
- Barbecue
- Drinking fountain
- Soft-scape elements including trees, plants and instant turf.
UDL Group was the main contractor responsible for delivering the entire scope of work utilising both in-house resources and external contractors. We leveraged existing relationships with Elite Crossings, Smart Water and Westside Concrete to deliver some of the various specialist components to high customer satisfaction.
Highlights
Read more
UDL Group collaborated effectively to deliver this outstanding space to high impact featuring the following significant outcomes:
- The first project where UDL constructed a climbing wall used to enclose Greater Western Water assets.
- The retention of 12 mature Eucalyptus trees through detailed arborist reporting and subsequent follow up works. The space provides a great habitat for local bird and wildlife.
- SMEC, Moremac Property Group and Melton City Council placed high importance on the plant stock along the creek side of the reserve be of local provenance. UDL obtained 18 litre semi-advanced trees and all of the tube-stock largely with seed collection locations within 20 kilometres of the project site.
- Fabricating elements off site to offset delays and ensure a perfect fit with civil footings for the large shelter, climbing wall and hit up wall.
- Zero defects reported at practical completion.
Challenges
Read more
The local park is located adjacent to the sensitive Kororoit Creek conservation reserve and residential lots, with an interesting triangular shape. This shape, the retained trees and surrounding features all contributed to a very complex design.
The most significant challenge was the location of the septic plumbing and dosing station within the large shelter and underneath the basketball court. This was exacerbated by the necessary incorporation of a sewer pumping station and its associated infrastructure. It required the facilitation of access for civil contractors and Greater Western Water throughout construction resulting in delays to the program and some unavoidable reworks when the underground lines leaked.
Other key challenges:
- Integrating public open spaces with large scale utilities.
- Adjusting the program to ensure key milestones were delivered.
- High-risk works including buried electrical and septic lines.
- Extra grinding and preparation work underneath the court paintings.
